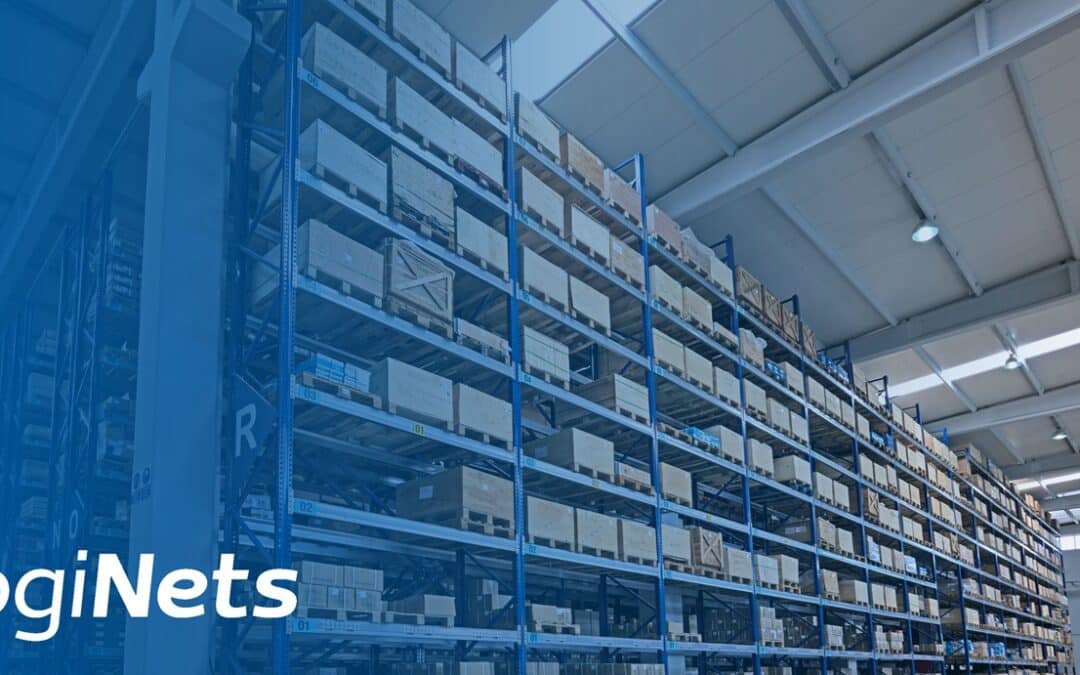Introduction
In large EPC (Engineering, Procurement & Construction) projects, efficient warehousing is more than just storing materials. In fact, it is the backbone of successful project execution. A poorly designed warehouse layout can cause delays, bottlenecks, safety issues, and unnecessary costs. A well-planned site layout for warehousing ensures smooth material flows, timely installations, and safe operations.
This article explains the key principles, practical steps, and best practices for creating an effective on-site layout plan for warehousing in EPC projects.
1. Understand the Project Requirements
Every EPC project has unique needs. Before designing the warehouse layout, define:
- Project scale and type: Industrial plants, refineries, energy facilities, or infrastructure projects all have their own features and warehousing needs to be planned and implemented accordingly. Needless to say, project scale affects this as well; the bigger the project, the more material that needs to be warehoused.
- Material volumes and categories: Steel, piping, prefabricated modules, consumables, and spare parts all need their own kinds of storage room. It is good to plan ahead and consider, what will take the most room, etc.
- Special storage requirements: Hazardous substances, temperature-controlled items, or oversized equipment. Some materials need to be stored in warm indoor conditions, whereas others can be kept in cold storage, for example.
- Phase-specific requirements: Construction, commissioning, and handover all have different material flows.
The clearer the requirements, the more efficient the layout plan.
2. Key Principles of On-Site Warehouse Layout Planning
A successful warehouse layout should follow these guiding principles:
- Proximity & Accessibility: Place warehouses near major work zones and ensure smooth road access.
- Segmentation: Divide storage into clearly marked areas — piping, electrical, civil, tools, consumables, and so on. It can be a good idea to store the parts needed most often in the area nearest to the actual site.
- Flow & Safety: Define safe traffic routes for forklifts and trucks, avoiding congestion. Make sure everyone has received the correct safety training and orientation.
- Flexibility: Design storage that can expand or be reconfigured as the project evolves.
- Security & Compliance: Include controlled access, fire-safety zones, and compliance with local regulations. Make sure the warehouse is only accessible to site personnel.
3. Steps to Develop the Layout Plan
- Site Assessment
- Survey available land, check soil conditions, and review access points.
- Traffic & Logistics Planning
- Define entry/exit points, turning circles, and parking areas for delivery trucks.
- Warehouse Zoning
- Allocate areas for receiving, inspection, storage, picking, and dispatch. Make sure there’s enough room for each area to function safely.
- Material Flow Mapping
- Create a clear flow from supplier delivery to inspection, to storage, and all the way to issue to site.
- Equipment & Technology Integration
- Consider the need for racking systems, forklifts, cranes, and material handling software (e.g., QR/Barcode or RFID solutions). Choose systems that function well together, perhaps through integration.
- Health, Safety & Environmental Considerations
- Emergency exits, fire-fighting points, spill containment, waste management zones, first aid kits.
- Future Proofing
- Design the layout to adapt to multi-contractor use or future expansion.
4. Digital Tools and Best Practices
Modern EPC projects rely on technology to ensure warehouse efficiency:
- Material Handling Systems (MHS): Digital tools that track materials from supplier to site.
- QR Codes, Barcodes & RFID: Enable fast receiving, inventory, and installation tracking.
- Mobile Apps: Real-time updates for site supervisors and warehouse teams.
- Digital Twins & BIM Integration: Visualize and optimize warehouse design before implementation.
- AI & Predictive Planning: Forecast storage needs and prevent bottlenecks and other problematic situations.
With digital tools, EPC contractors gain full visibility throughout the project. Material loss can be avoided, installation times shortened and costs reduced. Communication flows smoothly all the way from procurement to installation.
5. Common Mistakes to Avoid
Many site delays can be traced back to poor warehouse layout planning. A few things to avoid in order to achieve better results are:
- Locating warehouses too far from installation areas.
- Ignoring traffic circulation, leading to congestion.
- Underestimating space needs for oversized components prefabricated modules.
- Weak labelling and documentation → lost or misplaced items.
- Overlooking safety and compliance requirements.
6. Case Example
On a recent industrial EPC project, a contractor introduced a segmented warehouse layout with digital material tracking. This resulted in:
- 30% faster material issue to construction crews
- 20% reduction in logistics accidents
- Significant savings in material re-purchasing due to fewer lost items
This illustrates the measurable value of proper warehouse layout planning.
Conclusion
Creating a good on-site warehouse layout plan in EPC projects is not optional, but essential. It is an important part that contributes to a safe, cost-effective, and timely project delivery. By following the principles of accessibility, segmentation, safety, and digital integration, EPC contractors can turn warehousing into a real competitive advantage.
Start early, involve all stakeholders, and make use of digital tools to achieve the best results.



